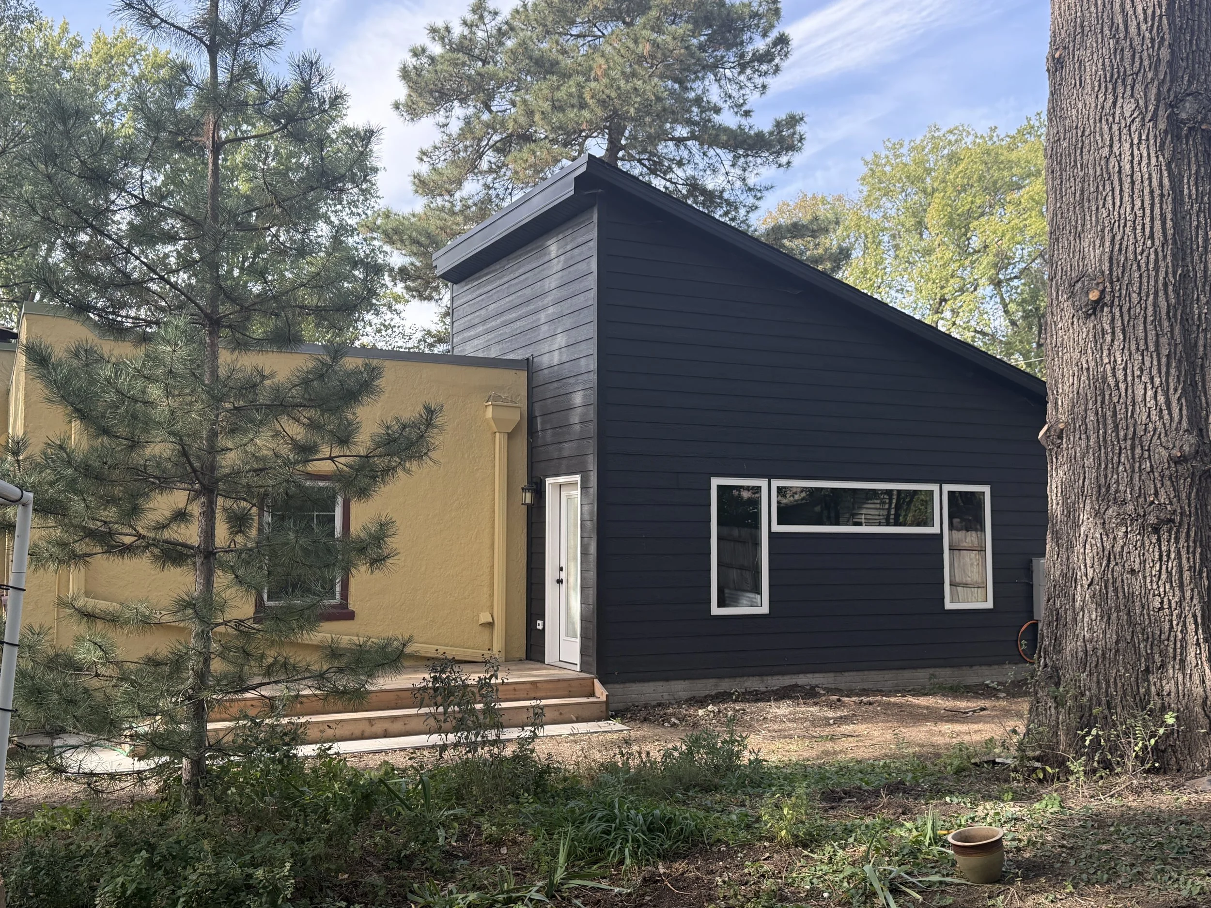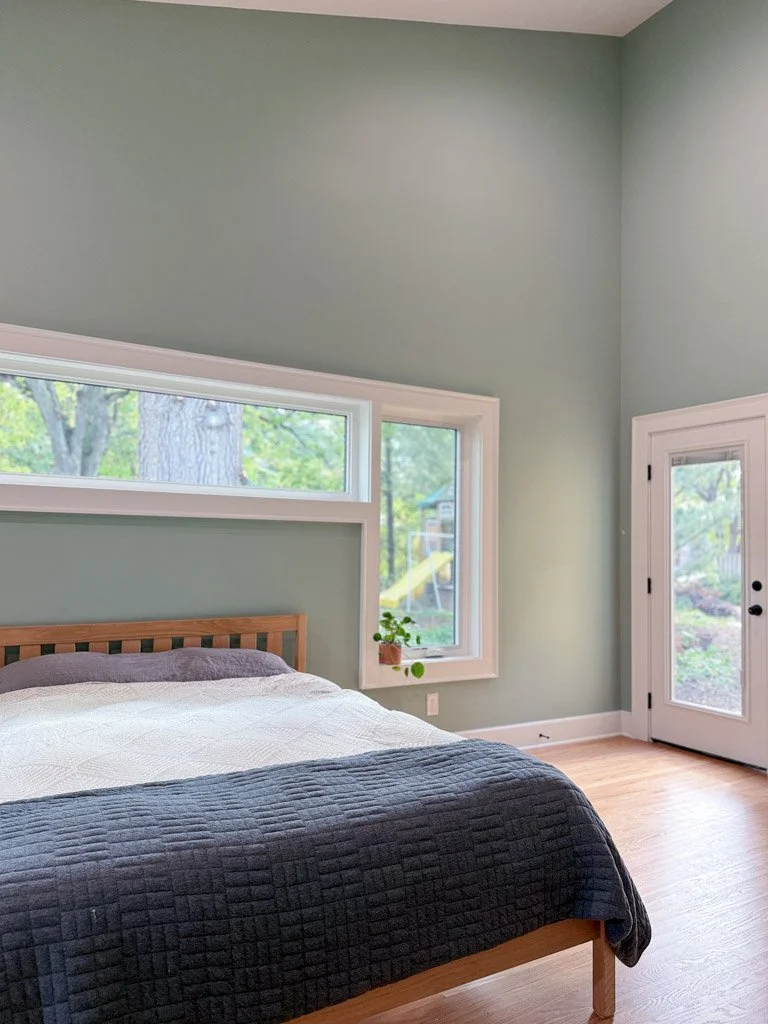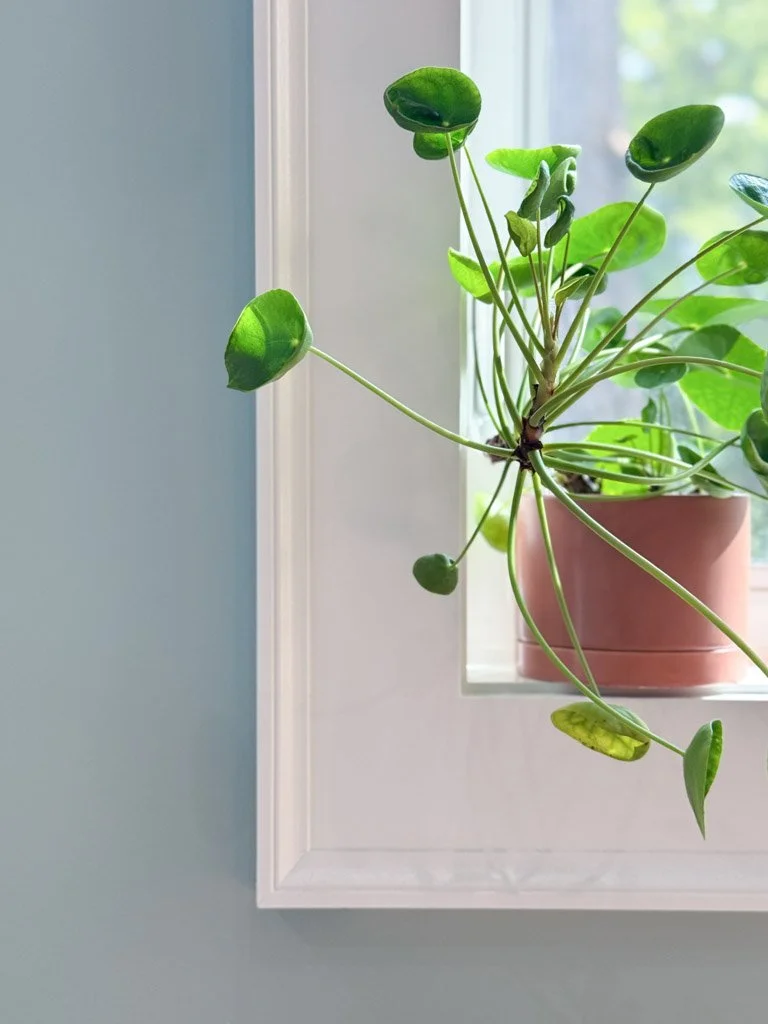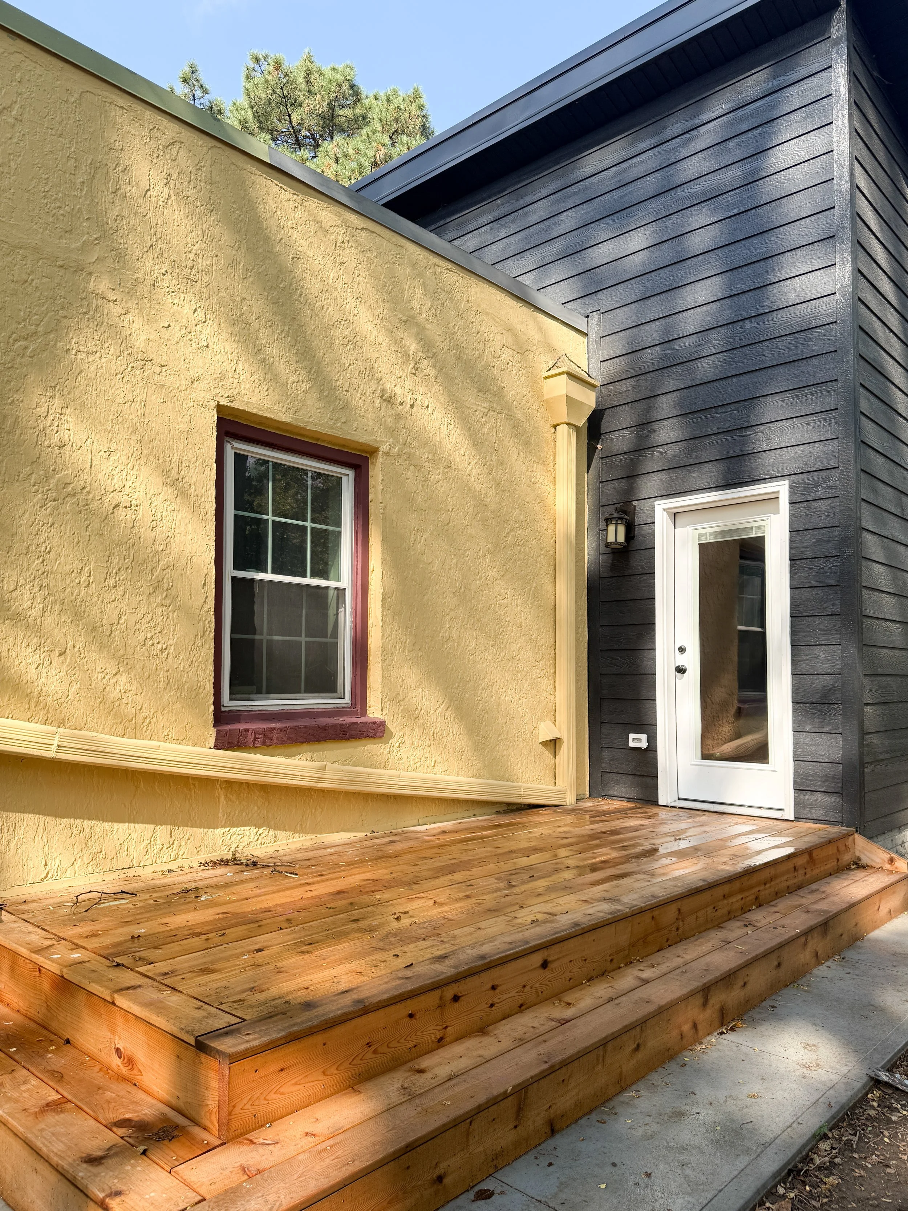
1930 ADDITION
Tucked into a quiet, tree-lined neighborhood, this addition brings both practicality and pause to a 1930s home. The original carport was removed and a new garage with attached mudroom was built in its place, giving the homeowners secure storage and everyday function.
Beyond it, a new primary bedroom was added — creating a quiet retreat for the parents and allowing the kids to have their own dedicated spaces. The room is small in footprint but lifted by a vaulted ceiling, a transom window, and large side windows that wash the bed in natural light. Two closets frame a built-in desk nook, and a soft, calming paint color makes the space feel grounded and restorative at the end of a long day.
A private deck extends from the suite into the trees, a quiet stop for coffee in the morning and a place to regroup in the evening.
Project
Primary Bedroom + Garage Addition
Project Manager
Scott Carlson
Superintendent
Rob Krumel
Design Team:
Stefan Carlson • Shawn Carlson
Estimate Budget (based off year work was done):
$250,000-$350,000
Design Aesthetic:
Mid-Century Modern meets Southwestern Contemporary

















THE 1926 PROJECT | before + after
PROJECT RESOURCES
Explore project resources curated to help you feel confident in your own remodeling journey. From expert insights to behind-the-scenes videos, discover everything you need to know—and more.



