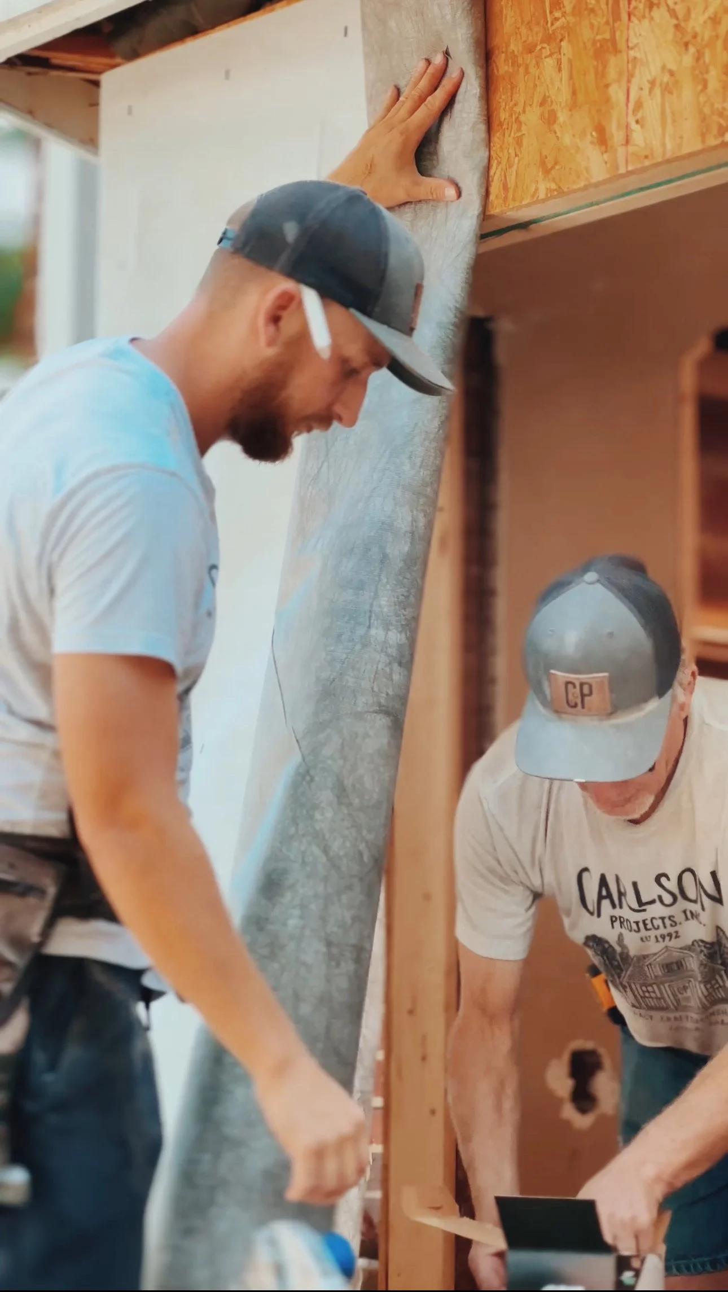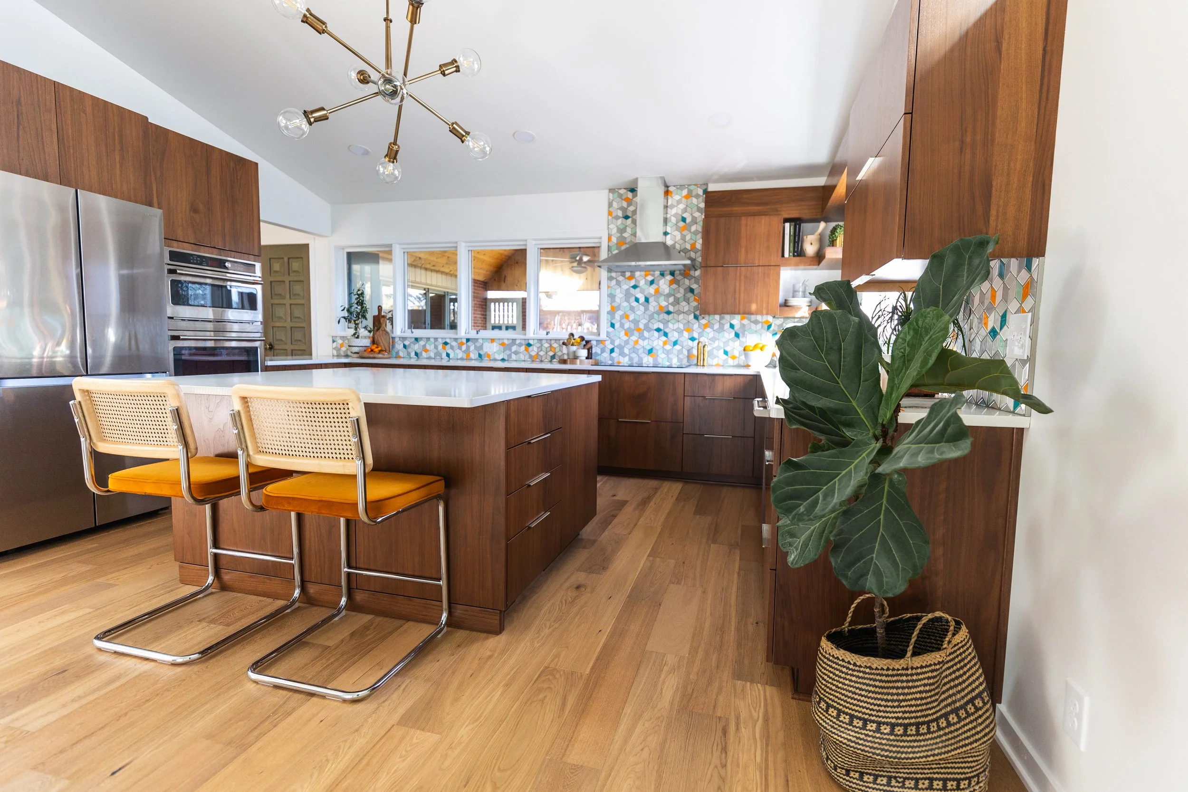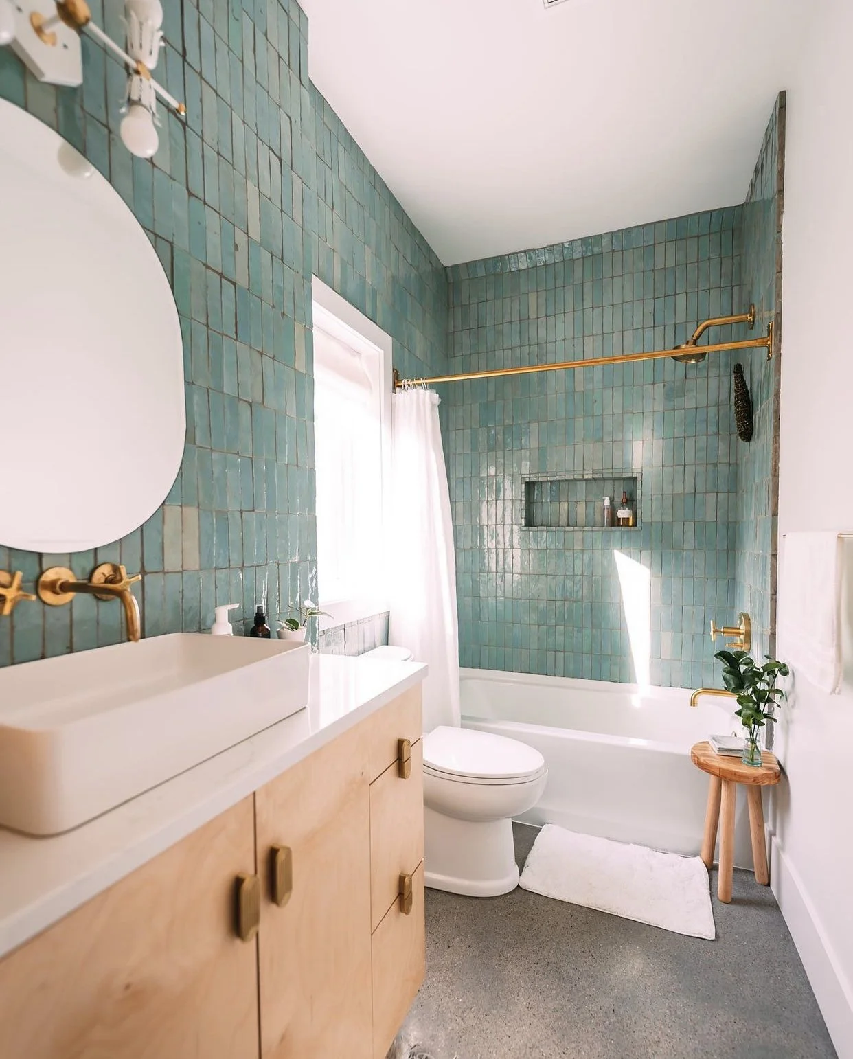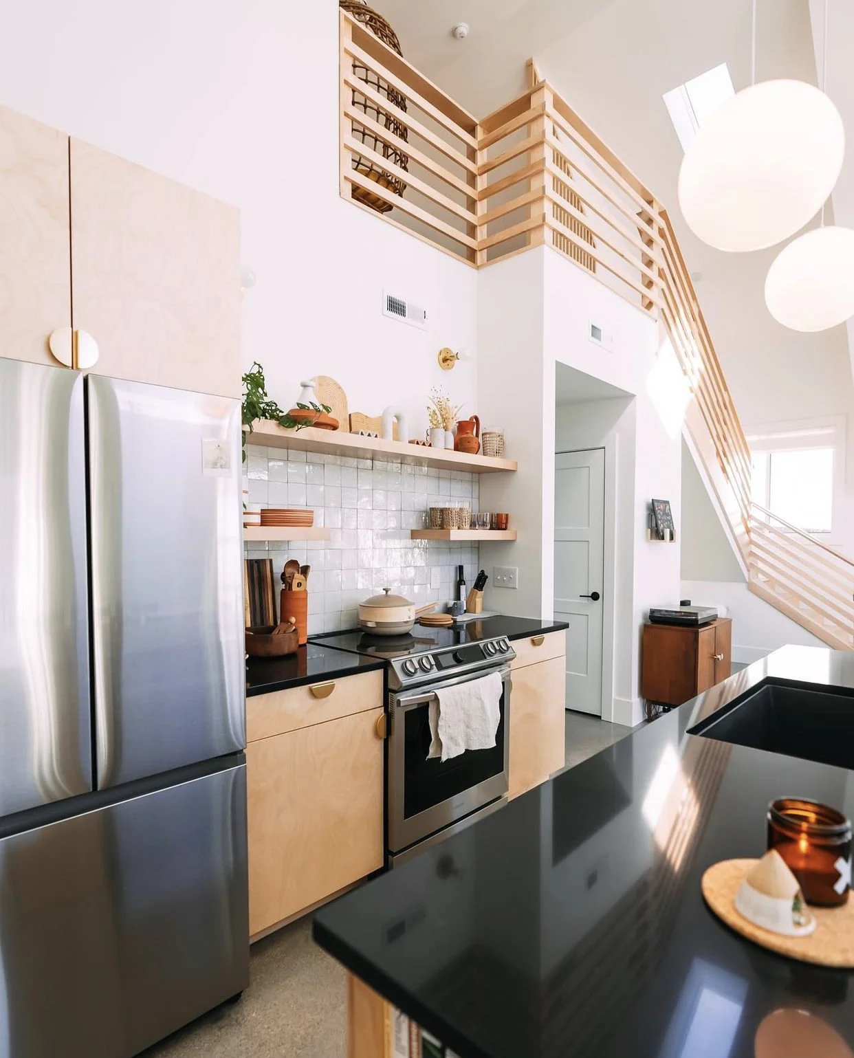
CHANGE THE WAY YOU LIVE.
Home is where we forge memories, find rest, and share love.
We believe beautiful spaces and detailed designs make those things possible.
The Process
-

Design
A Collaborative 2D and 3D design that lets you visualize your remodel and create a clear scope of work for your project.
-

Estimate
Once the designs are complete this allows us to build you a comprehensive project estimate to ensure your estimate is accurate and is less likely to go over budget.
-

Select
Our in-house design guides use their experience to collaborate and select the finishes for your project!
-

Order
You've picked it all out, now we order before ANY work begins. This helps insure your project stays on track instead of waiting on product during your project.
-

Execute
Watch as our skilled craftsmen and women transform, problem solve, and bring your vision into reality with precision and care.
Hear From Past Clients
Living in a space that doesn’t suit your needs is exhausting.
YOU DESERVE A BEAUTIFUL, RESTFUL PLACE TO CALL HOME.
FAQs
-
Getting started is simple. Just give us a call at 402-420-5808 or fill out our contact form on the website, and we'll guide you through the next steps.
We also recommend reviewing these helpful resources:
-
Project costs vary significantly based on size, scope, design choices, and material selections. Here are our typical 2025 price ranges to help with your planning:
Kitchens: $75,000–$150,000
Bathrooms: $30,000–$90,000
Garages: $60,000–$200,000
Additions: $150,000–$300,000+
Whole Home (single level) Remodels: $350,000–$750,000+
New Builds: $750,000+
-
Your level of involvement is entirely up to you. Some clients come to us with a clear vision and specific selections in mind—and we're here to bring that vision to life. Others prefer to lean on our expertise for guidance, and we're happy to walk alongside you, offering curated options that fit your style and budget.
Ultimately, you're the decision-maker on your project—we're here to support, guide, and execute your vision. Whether you want to be hands-on or prefer to delegate the details, we'll tailor our process to your comfort level and ensure the final result feels like home.
-
Our design-build approach is streamlined and collaborative. From your initial consultation to the final walkthrough, you'll work with the same dedicated team throughout the entire process.
We begin with design and planning, then move through permitting and material selections before executing construction—all with one cohesive team leading the way. Our team handles everything from floor plans and 3D renderings to finish lookbooks, material ordering, and warehousing for your project.
Check out this blog post to learn more about our process. -
Our typical lead time is 6–8 months from contract signing. While physical construction may not begin immediately, we're actively working behind the scenes—creating designs, submitting permits, finalizing material selections, and placing orders—so your project is ready to proceed smoothly when construction begins.
-
Whether you can remain in your home during construction depends on the scope of your project. For smaller projects like single bathrooms, kitchens, or individual rooms, most clients are able to stay in their homes comfortably.
For larger projects such as whole-level remodels, additions, or multiple bathrooms simultaneously, the decision ultimately comes down to what you and your family can tolerate. We typically recommend alternative accommodations for at least a portion of extensive remodels.
Regardless of project size, we take every precaution to isolate construction zones and minimize dust and disruption throughout the rest of your home. Our team is fully equipped to manage your project efficiently whether you're on-site or staying elsewhere.
-
Each client receives access to a personalized Buildertrend portal where you can view invoicing, schedules, and change orders. For day-to-day communications and project updates, we use a text thread that includes our team and you, ensuring everyone stays informed through an easy-to-access, user-friendly format.
-
Transparency is our priority. We encourage you to ask about our detailed estimating process and how we determine what constitutes a change order.
If an unexpected issue or requested change arises, we'll notify you immediately. No work outside the original scope will proceed without your explicit approval. All change orders must be reviewed and signed by you before any additional work begins.
-
Before construction begins, please remove all personal items from the work area and any pathways our crew will need to access it. For example, if we're remodeling an upstairs bathroom, this means clearing the bathroom itself as well as hallways and stairs. This allows us to move tools and materials safely and efficiently.
Please also arrange to keep pets and children away from the work zone to ensure their safety and allow our team to work without interruption.
We encourage you to prepare mentally for the temporary disruption that comes with remodeling. If we're working in your kitchen, for instance, consider setting up a temporary kitchen space elsewhere in your home.
-
If there's any risk of going over budget or schedule, you'll be notified immediately. Nothing changes without your approval. While we strive to plan ahead to avoid delays, factors like weather, shipping issues, or approved change orders can impact timelines. We'll keep you informed every step of the way.
-
Absolutely! Visit our portfolio to view photos of our recent projects, and check out what our clients are saying in our reviews section.
BROWSE THE BLOG
Find all you need to know + more.














