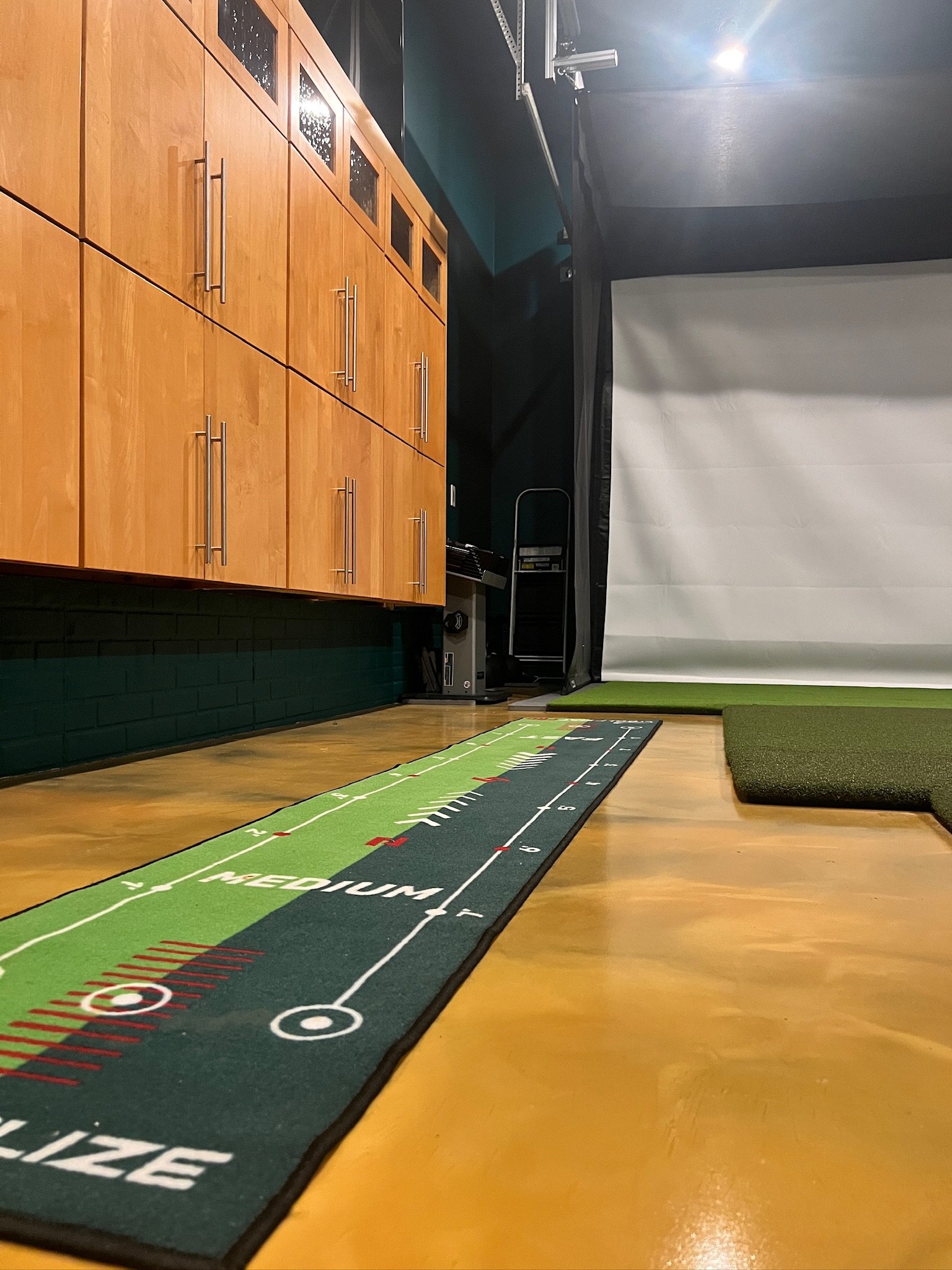
THE 2007 HOUSE
This whole-home remodel focused on improving both functionality and aesthetics. Originally, the home had two front doors, causing confusion for guests and deliveries. The primary focus of the project was to expand and enhance the kitchen while also reconfiguring the primary bedroom suite. The remodel included redesigning nearly the entire main floor, adding a larger kitchen island, removing an outdated built-in unit, and streamlining the front entry. The laundry room was also revamped for better storage and functionality. The primary suite transformation combined a smaller bedroom into a spacious retreat featuring a walk-in shower, a standalone tub, a double vanity, and a large walk-in closet. The result was a cohesive, stylish, and highly functional home that better suited the homeowners' needs.
Project Type:
Main Floor Remodel
Project Manager:
Rob Krumel
Design Team:
Stefan Carlson • Heather Thoming • Devan Miller
Estimate Budget (based off year work was done):
$400,000 - $500,000
Design Aesthetic:
Modern Eclectic
PROJECT RESOURCES
Explore project resources curated to help you feel confident in your own remodeling journey. From expert insights to behind-the-scenes videos, discover everything you need to know—and more.









