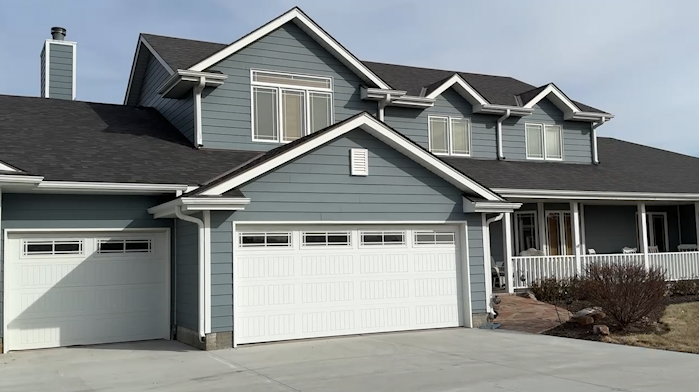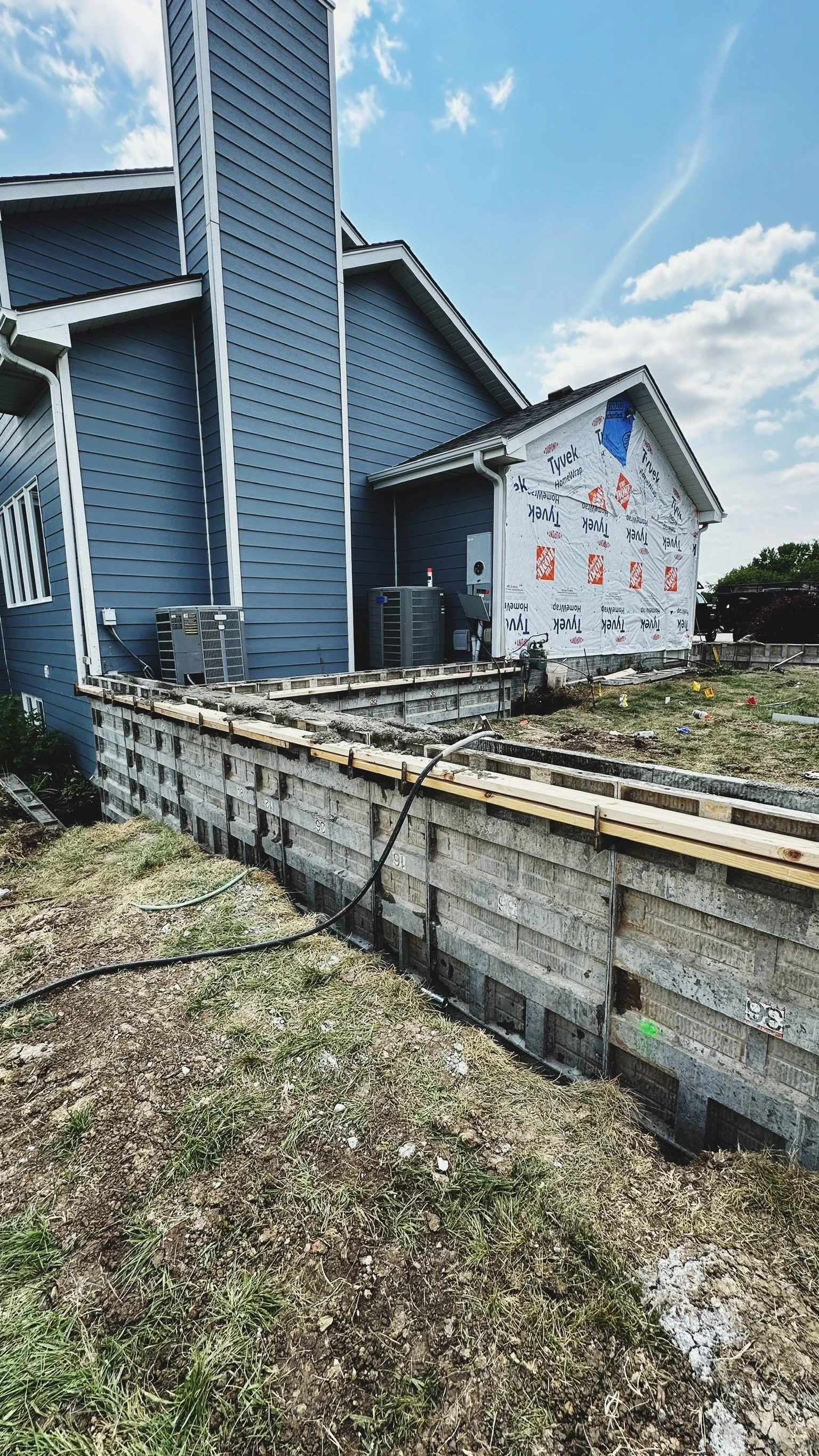
1994 GARAGE ADDITION
This project was a continuation of a multi-phase renovation that brought thoughtful expansion and safety to the home. In a previous phase, a primary suite, hall bath, basement mother-in-law suite, sunroom, and game room were added. This time around, the focus was on expanding the garage into a four-stall space, seamlessly blending with the existing two-stall layout. A standout feature of this addition was the inclusion of a fully integrated storm shelter. Built into the basement, the shelter includes two poured concrete walls and a concrete lid, forming a secure and durable space attached to the home's existing foundation. The goal was not only functionality but also to ensure that the new construction felt like it had always been part of the original home—an aesthetic success paired with structural ingenuity.
Project Type:
Addition
Project Manager:
Scott Carlson
Design Team:
Stefan Carlson
Estimate Budget (based off year work was done):
$200,000-$400,000
Design Aesthetic:
Traditional



PROJECT RESOURCES
Explore project resources curated to help you feel confident in your own remodeling journey. From expert insights to behind-the-scenes videos, discover everything you need to know—and more.

