
1958 KITCHEN
This kitchen remodel built upon a previous exterior update for the same home, where new siding, porch enhancements, and a new front door were installed to create a more unique and welcoming curb appeal. When the homeowners were ready to update their kitchen, the focus shifted to improving functionality and flow while honoring the home’s existing character. The layout remained largely the same, but the space was transformed by extending the peninsula for additional seating and storage—ideal for a household that frequently entertains. A new buffet area was added with lower and upper cabinetry to maximize storage without altering the room’s footprint. Design decisions included restoring the original oak flooring to better blend with the rest of the home and incorporating craftsman-inspired details with clean, contemporary lines. Though the project stayed within the kitchen’s original footprint, the result was a dramatic transformation in both usability and style.
Project Type:
Kitchen Remodel
Project Manager:
Tom Kopp
Design Team:
Stefan Carlson • Shawn Carlson
Estimate Budget (based off year work was done):
$70,000 – $120,000
Design Aesthetic:
Contemporary Craftsman








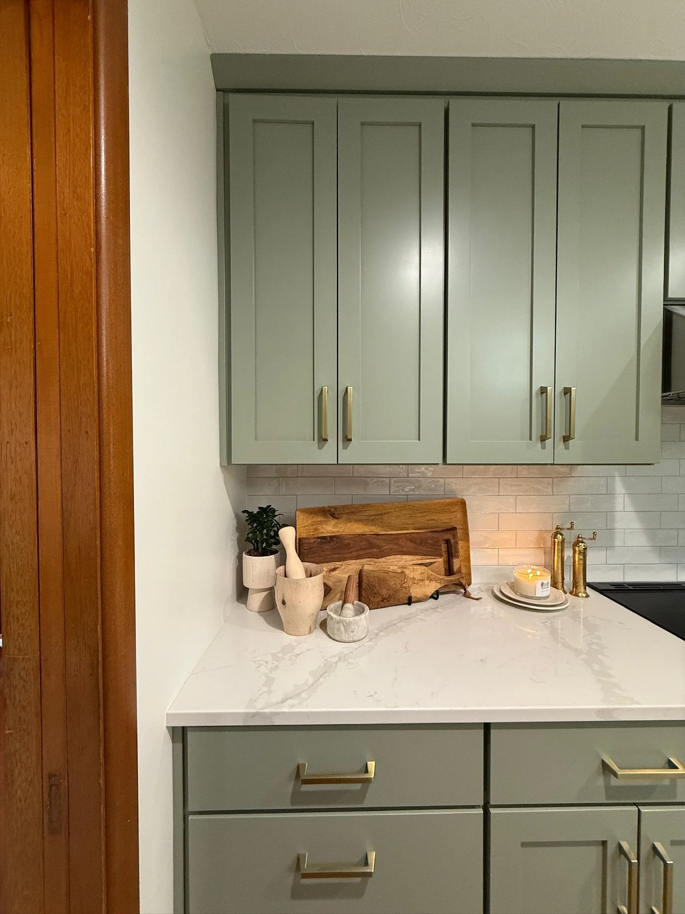
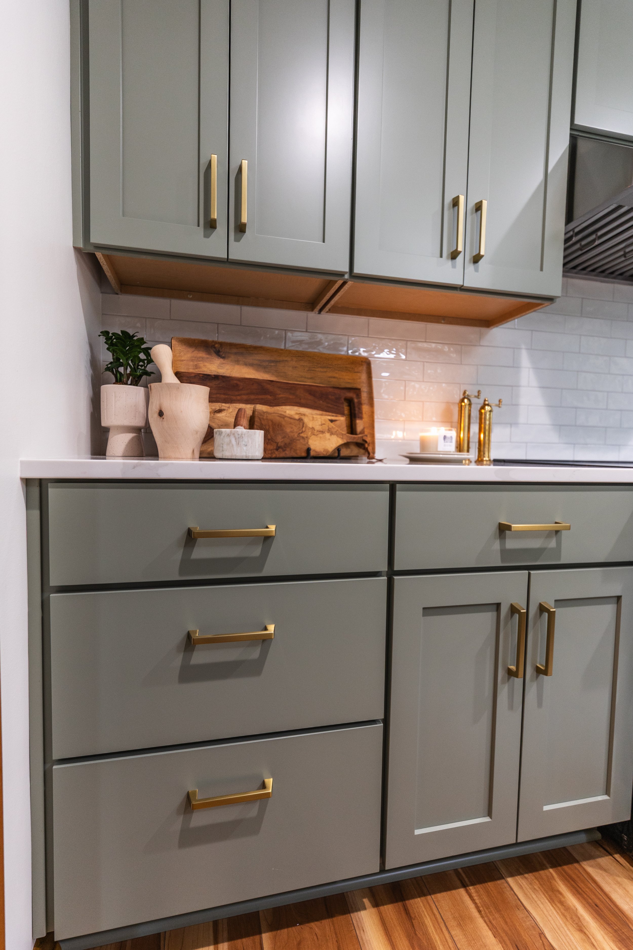
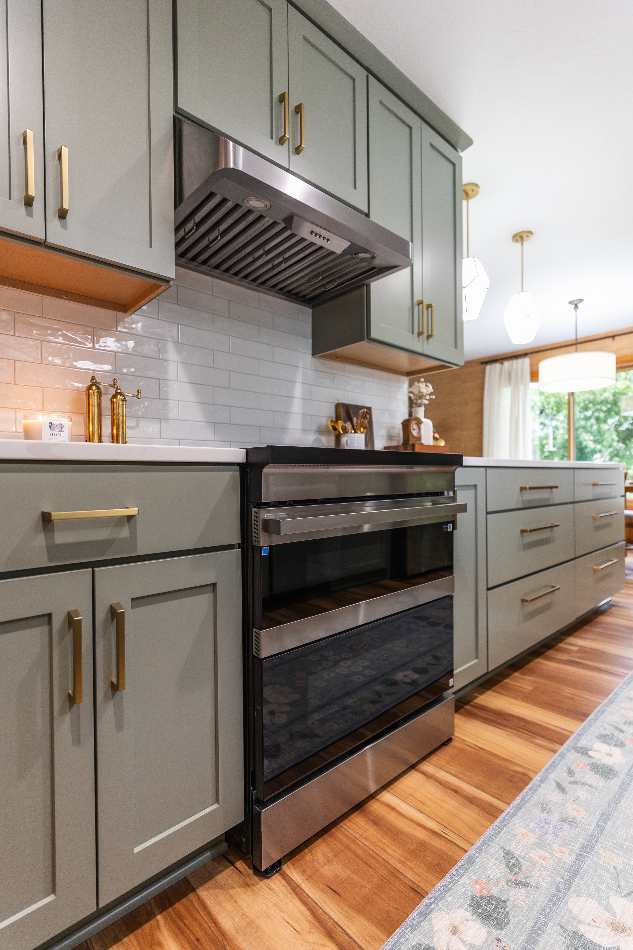




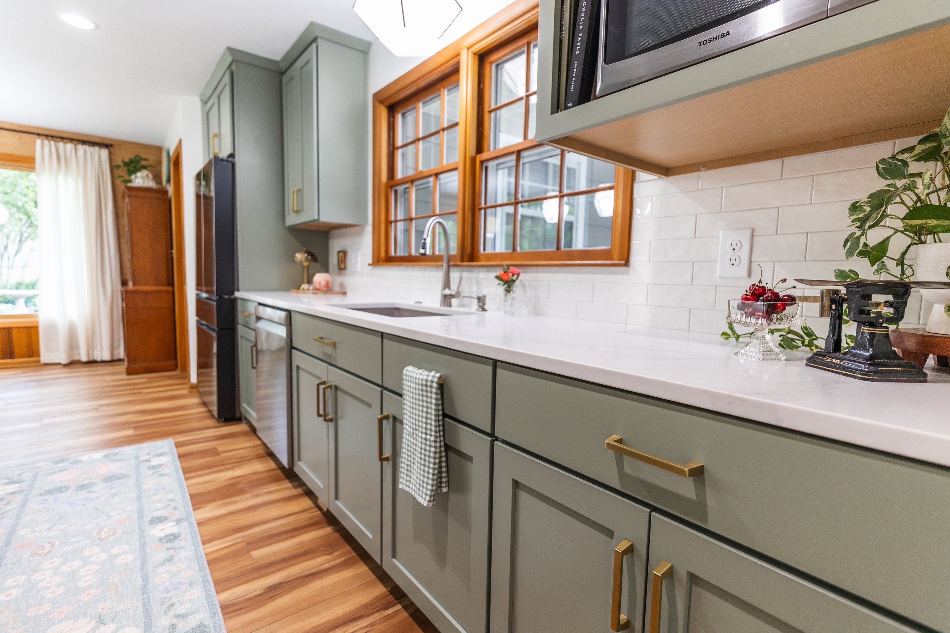



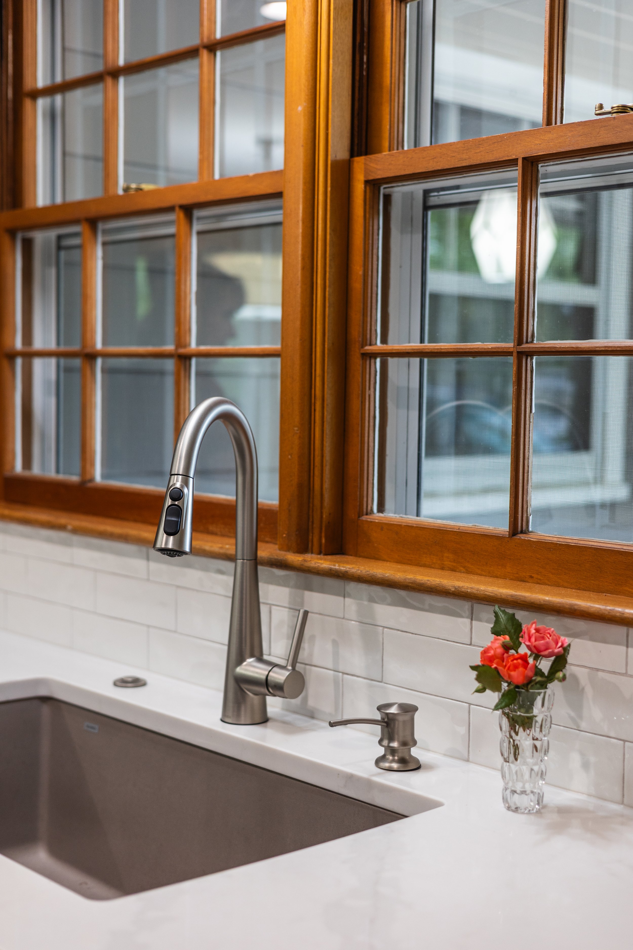



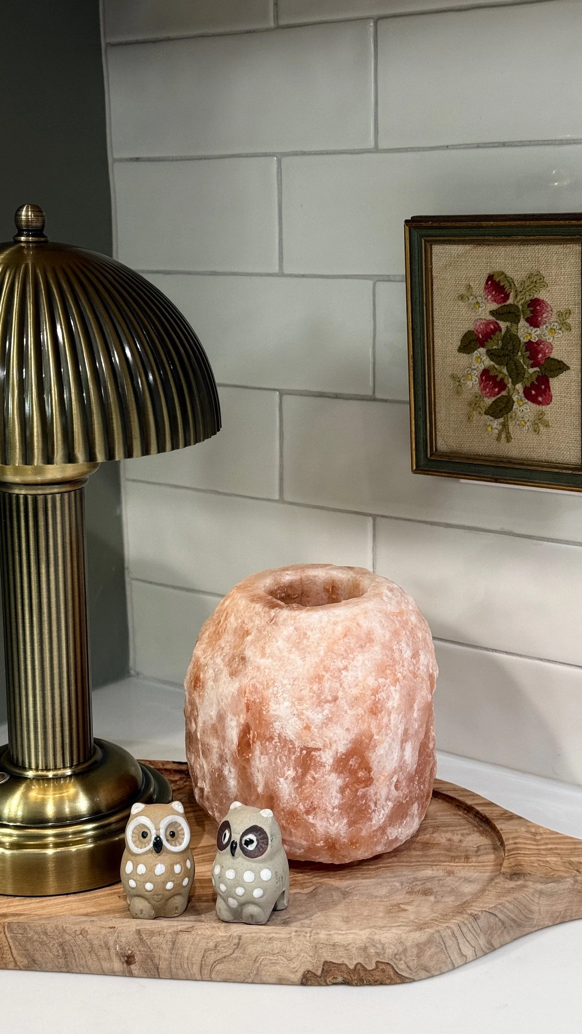
PROJECT RESOURCES
Explore project resources curated to help you feel confident in your own remodeling journey. From expert insights to behind-the-scenes videos, discover everything you need to know—and more.

