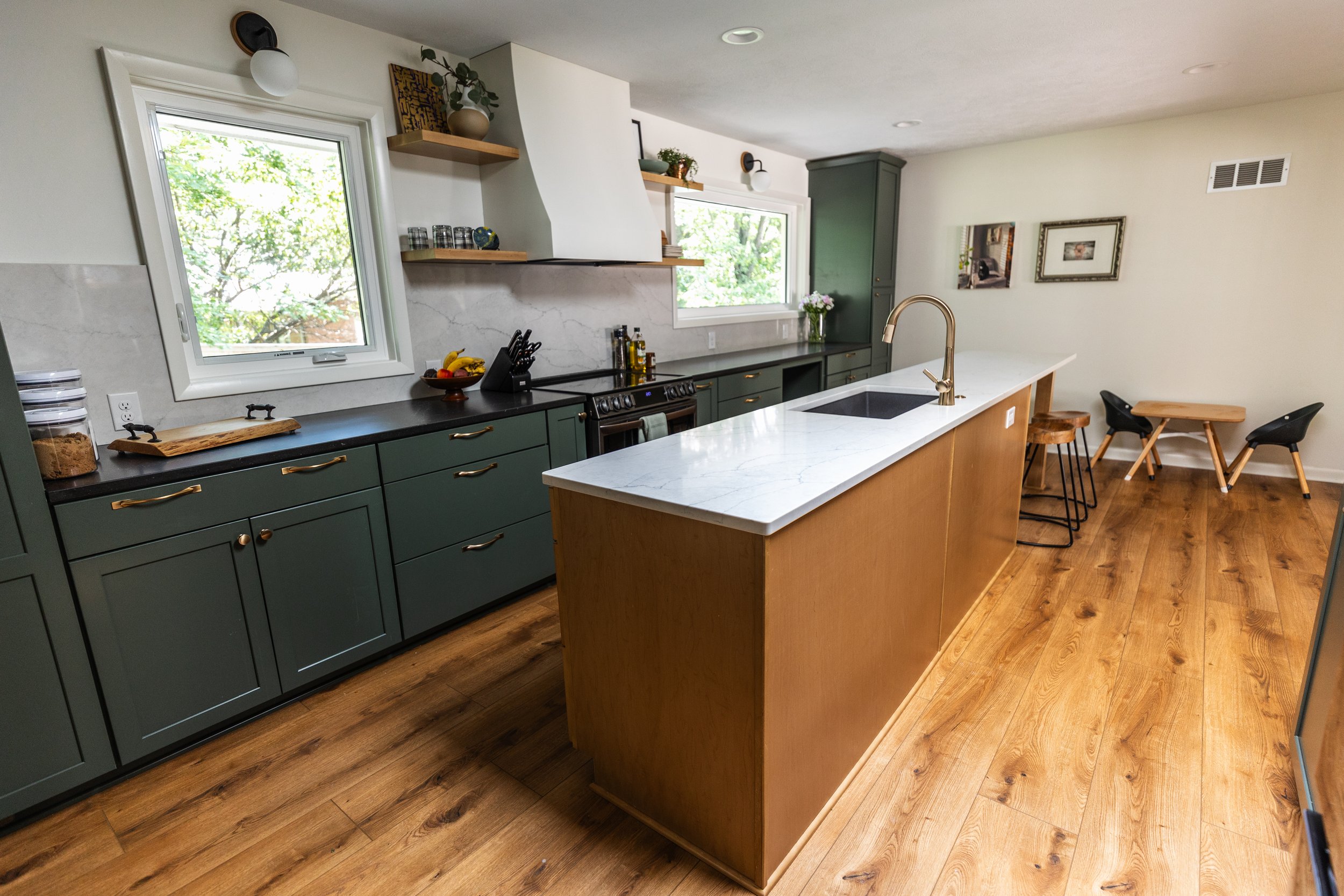
1962 KITCHEN
This kitchen remodel reimagined a cramped, segmented space by merging a small kitchen with an adjacent sitting room to create a much larger and more functional layout. A dividing wall was removed, an exterior door was replaced with additional countertop space, and a new window was added to bring in more natural light. Custom pantry cabinetry and a reconfigured refrigerator location helped expand storage and improve flow. A central island became the new heart of the kitchen, enhancing both usability and openness. The final result is a significantly larger, more cohesive space that feels tailored to the home’s mid-century roots while incorporating modern upgrades.
Project Type:
Kitchen Remodel
Project Manager:
Tom Kopp
Design Team:
Stefan Carlson • Shawn Carlson
Estimate Budget (based off year work was done):
$80,000 – $160,000
Design Aesthetic:
Mid-Century Classic
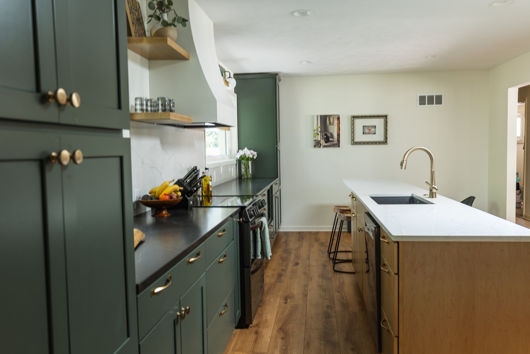
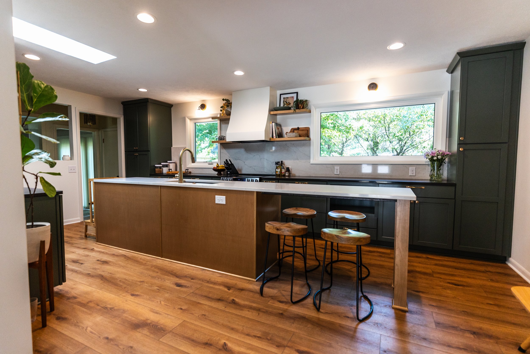
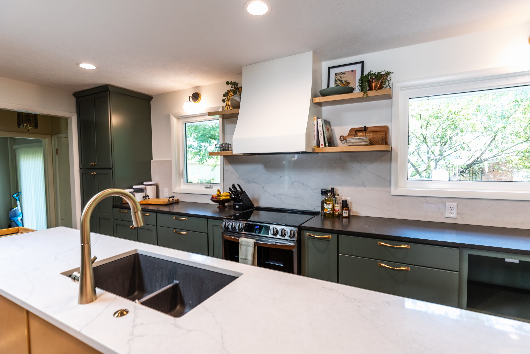
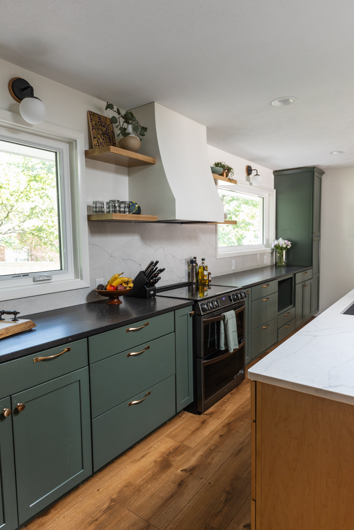
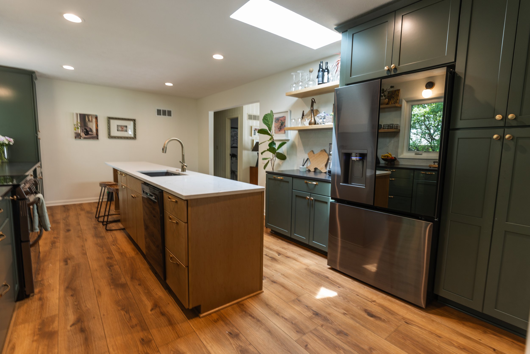
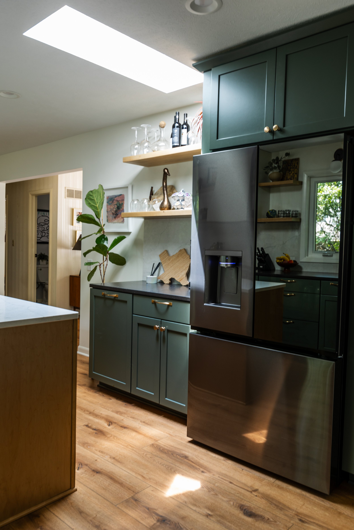
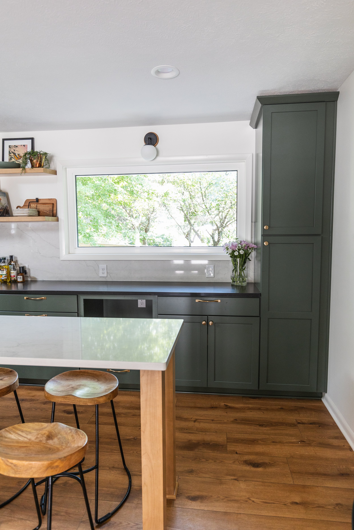
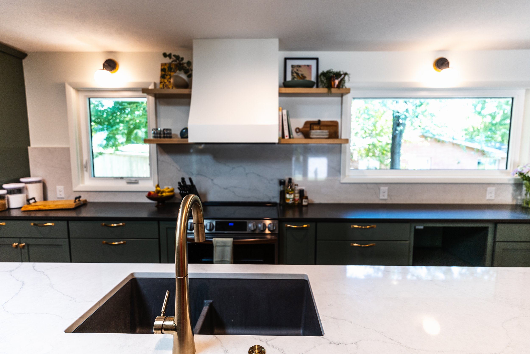
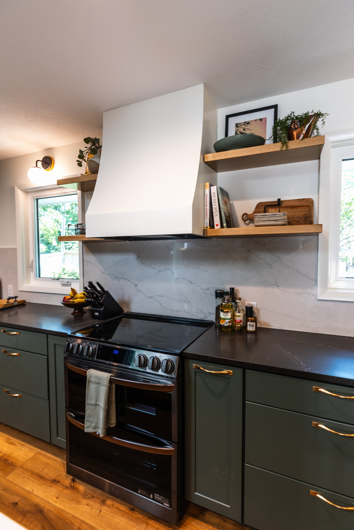
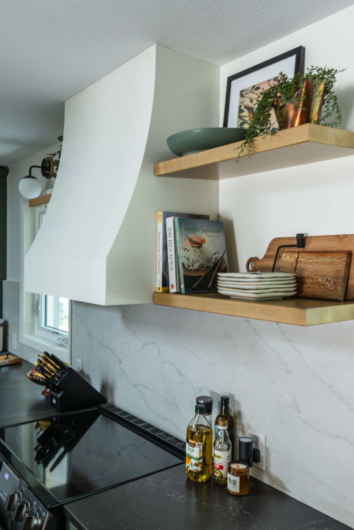
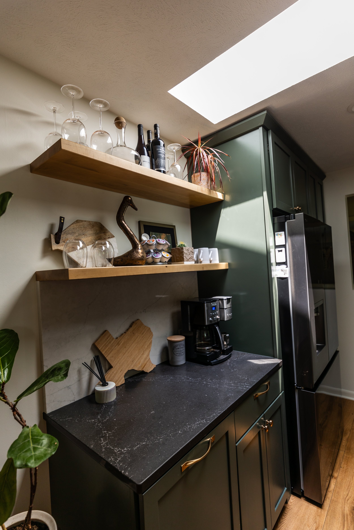
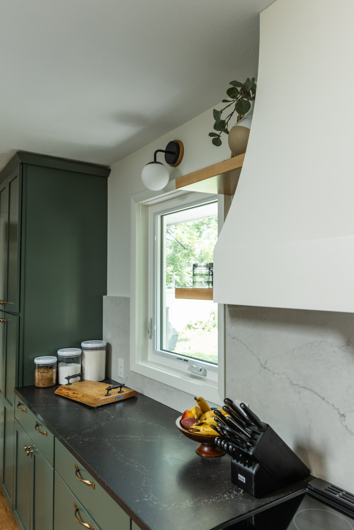

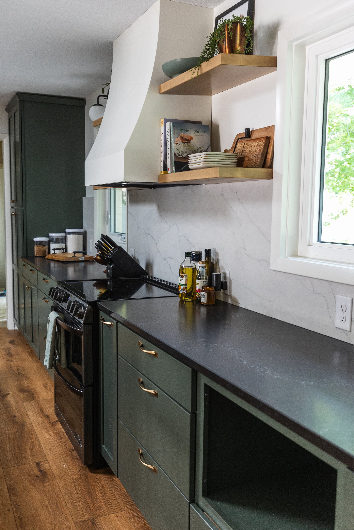
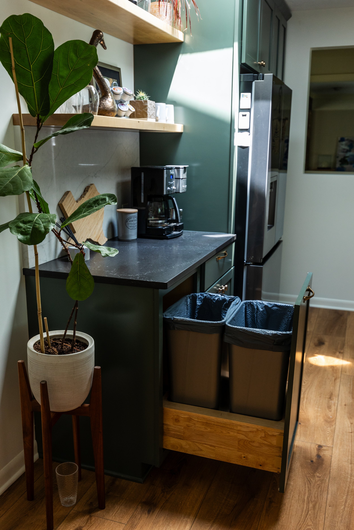
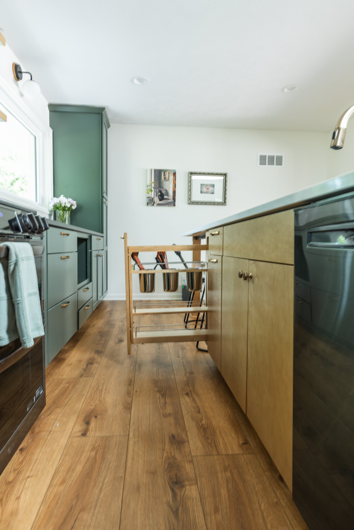
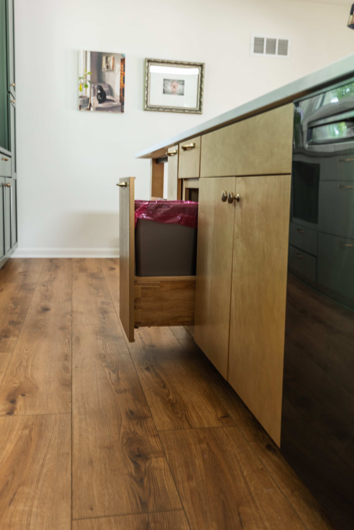
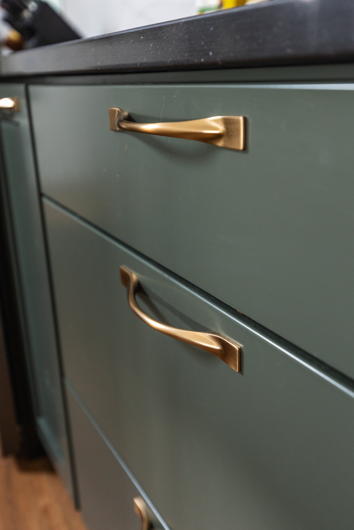
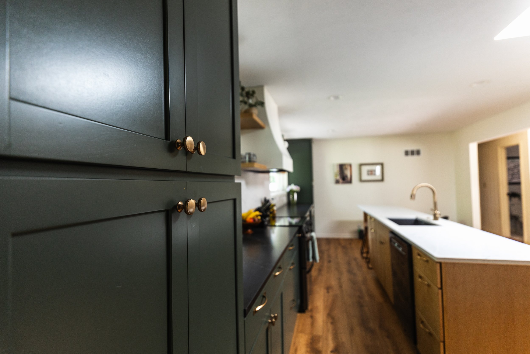
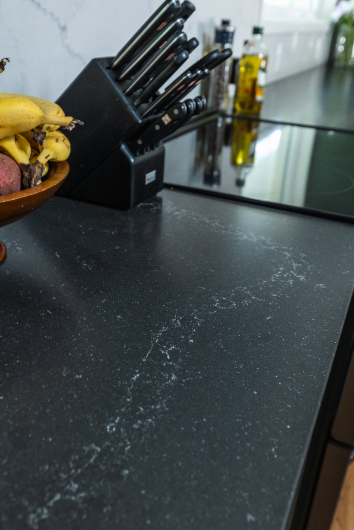
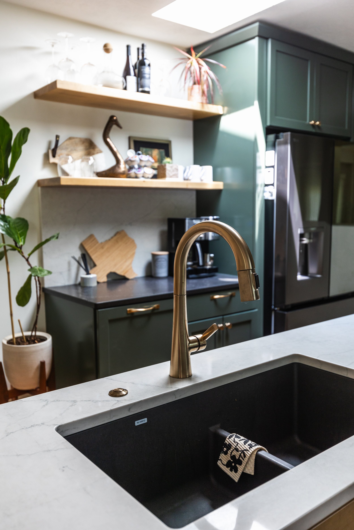
PROJECT RESOURCES
Explore project resources curated to help you feel confident in your own remodeling journey. From expert insights to behind-the-scenes videos, discover everything you need to know—and more.

